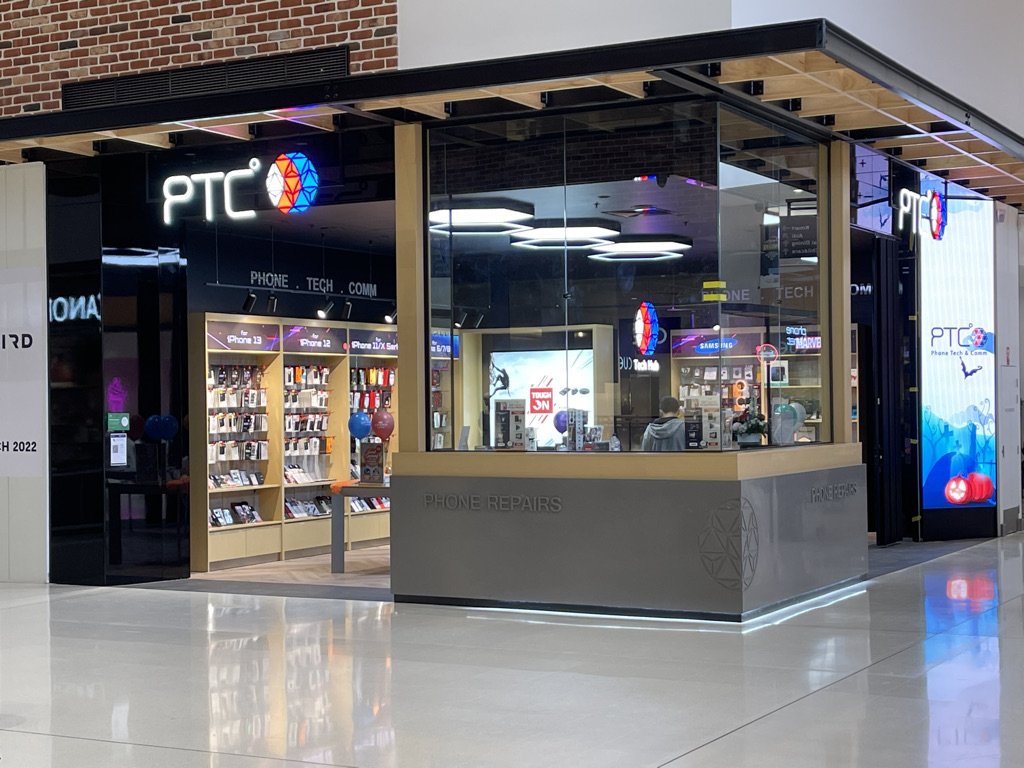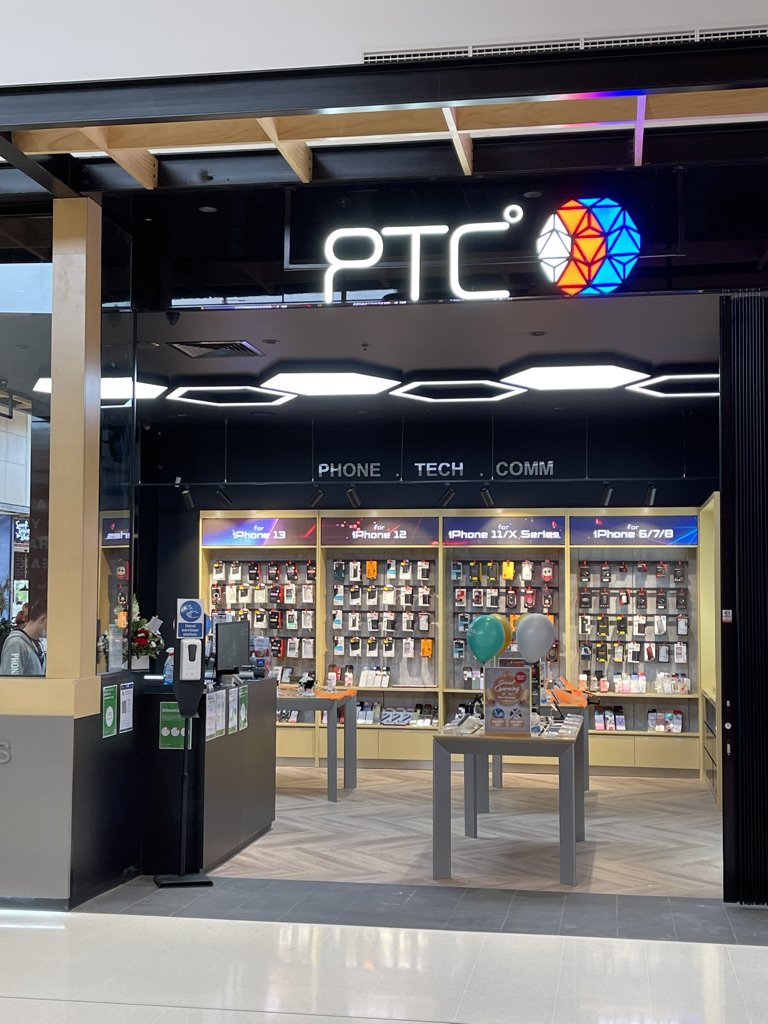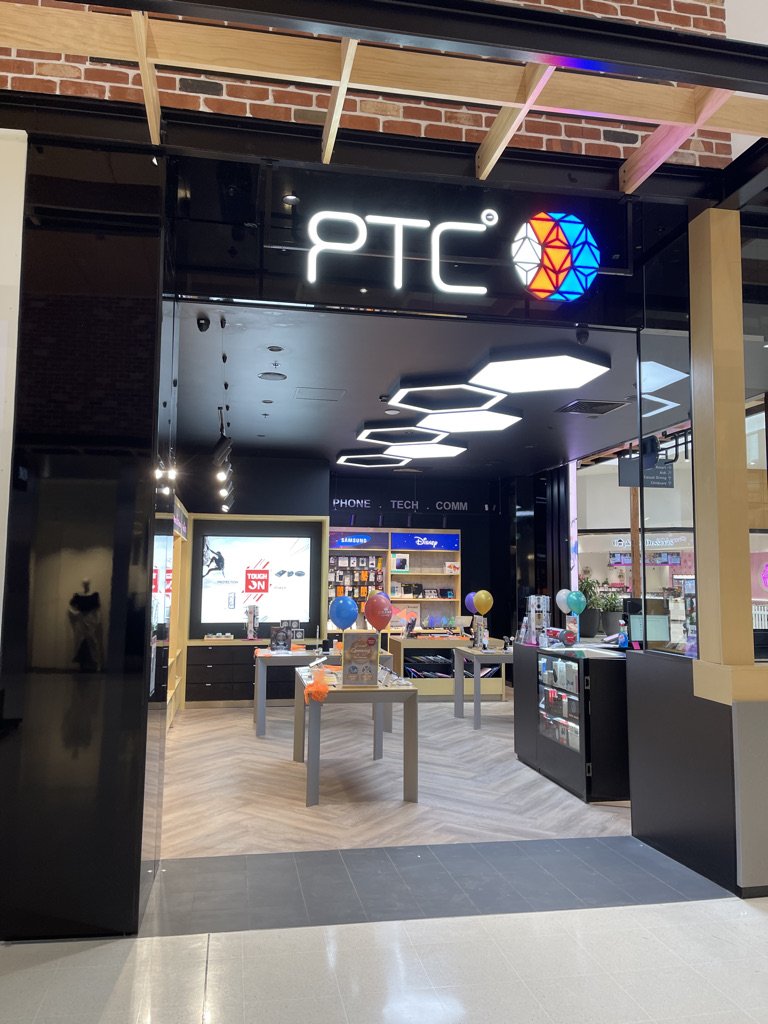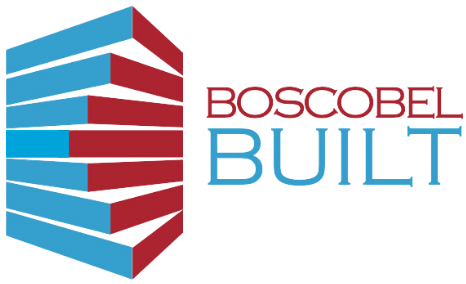
Retail Fit Out for PTC Tech Hub Repairs




About the project.
Retail Fit Out of Cold Shell Space. To provide a turnkey solution & deliver the full extent of the proposed scope of works, documented within the approved concept plans issued to Boscobel Built.
Scope of Work
Steel fabrication to deliver structural beams & columns required to support the mezzanine floor above and facilitate the installation of the new shopfront & dynamic sliding doors
Supplied and installed a new glazed shop front with dynamic sliding doors
New flushed plasterboard ceiling with drop down feature bulkheads
New plasterboard partition walls
Installation of client supplied joinery (produced in China)
1st & 2nd Fix Electrical
1st & 2nd Fix Hydraulics
New floor coverings
Tiling of the shop floor
2pac detailing to interface of shop front/shopping mall
Painting
Installation of client supplied signage & LED displays
-
Boscobel Built delivered the documented design on schedule and within budget.
Additional steel fabrication was required in the ceiling space above the tenancy to support the new shop front and track system for the bi-fold doors. This detail was not documented in the Concept Plans issued to us.
-
Challenge 1: Logistical Issues with Loose Furniture and Displays
The volume of loose furniture, retail displays, signage, LED screens, joinery and the shop front presented logistical issues due to having to find vacant space in the shopping centre to store & assemble items once the container arrived on site.
Challenge 2: Assembly and Installation of Modular Joinery and Shop Front
Our greatest challenge with this project was assembling the modular flat packed joinery and shop front which was manufactured overseas & installing it within the confines of the shop. The container arrived a month prior to the completion of the project by which stage the walls, ceilings and the layout of the tenancy were set. If we were to deliver the project on time and meet our PC date, our programme could not afford for the joinery & shop front components not to be built as specified on the concept drawings. Despite some components arriving on site damaged and not being as drawn as specified, by applying a solution focused approach we made it work & delivered a vibrant high profile fit out which met the approval of both the client & shopping centre.

Let’s work together.
We’d love to hear about the vision for your project & to possibly be a part of bringing it to life, so why not contact us today to start a conversation?
