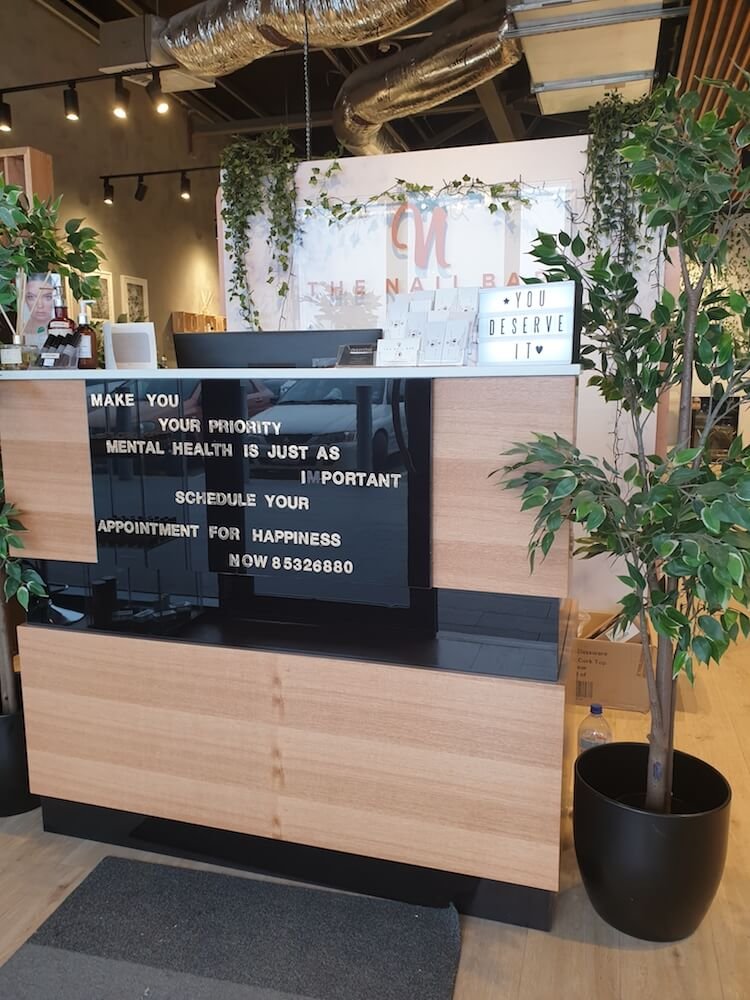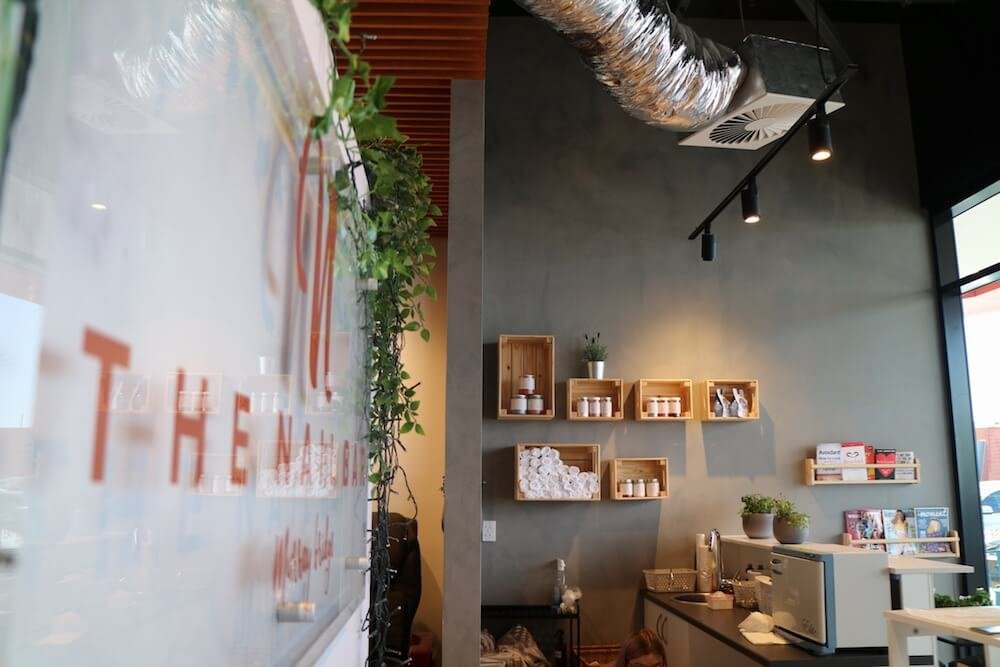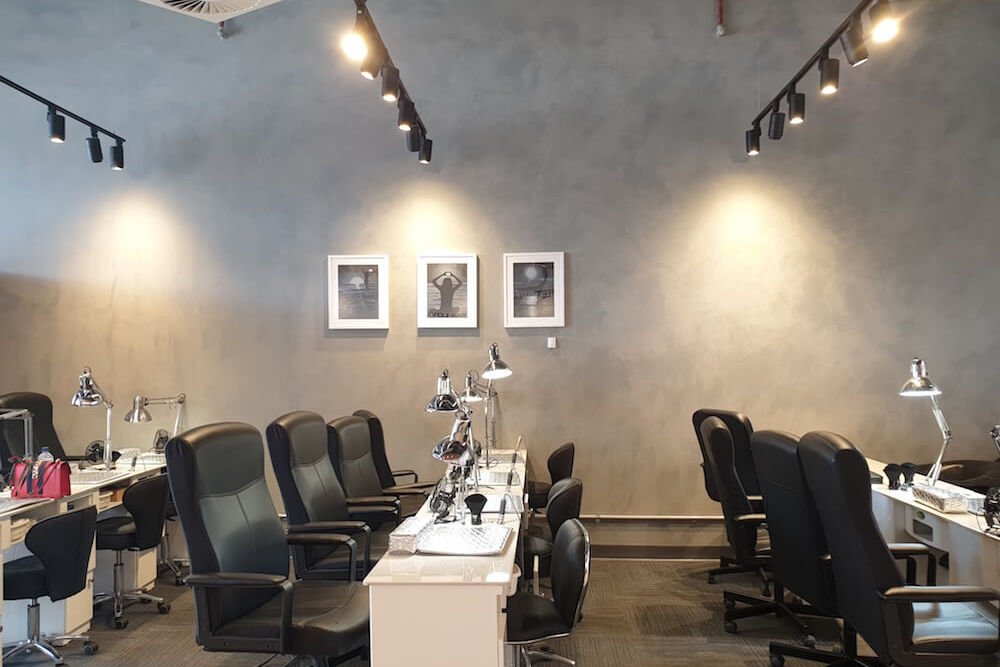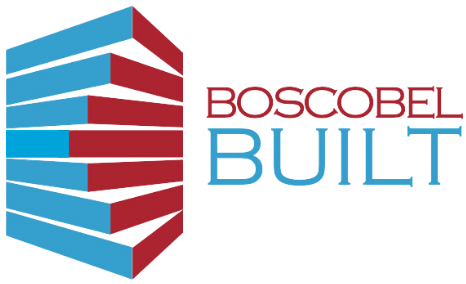
The Nail Bar.
About the project.
-
This was the second store we delivered for the Founder of the business.
The project involved the fit out of a 110 sq.m shell spec tenancy.
Boscobel worked with the client to document the concept & vision for the flagship store which included;
Back of House (21 sq.m): Waxing room, Store Room & Kitchen.
Retail Area: (90 sq.m): Pedicure chairs, Nail Salon, Facials, Retail space
To fully utilise the client’s rent free period the build programme was limited to 4 weeks.
The project was completed on schedule and within budget.
-
The agreed scope of works included:
Electrical (1st & 2nd fix)
Plumbing (1st & 2nd Fix)
New partitions walls and ceilings
Floor coverings
Painting
New joinery items
Wall tiling










Let’s work together.
We’d love to hear about the vision for your project and to possibly be a part of bringing it to life, so why not contact us today to start a conversation?
